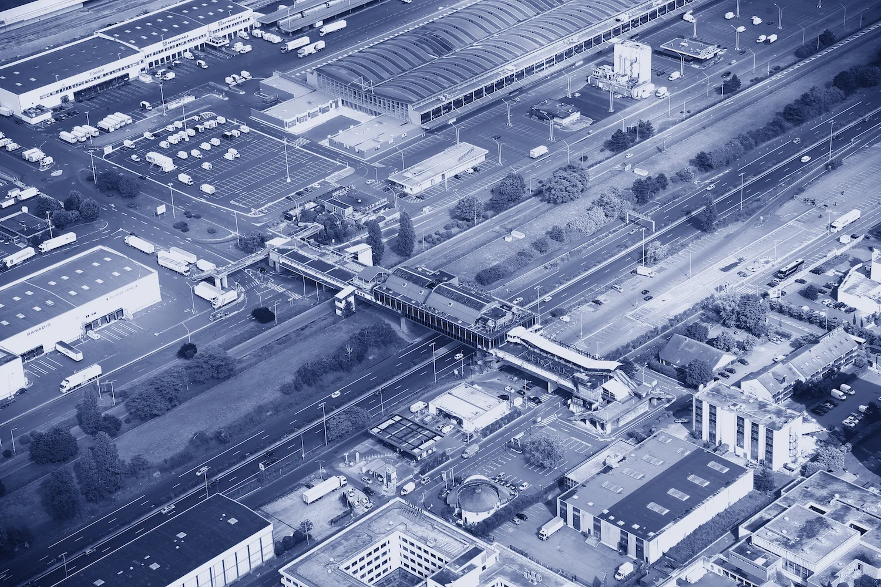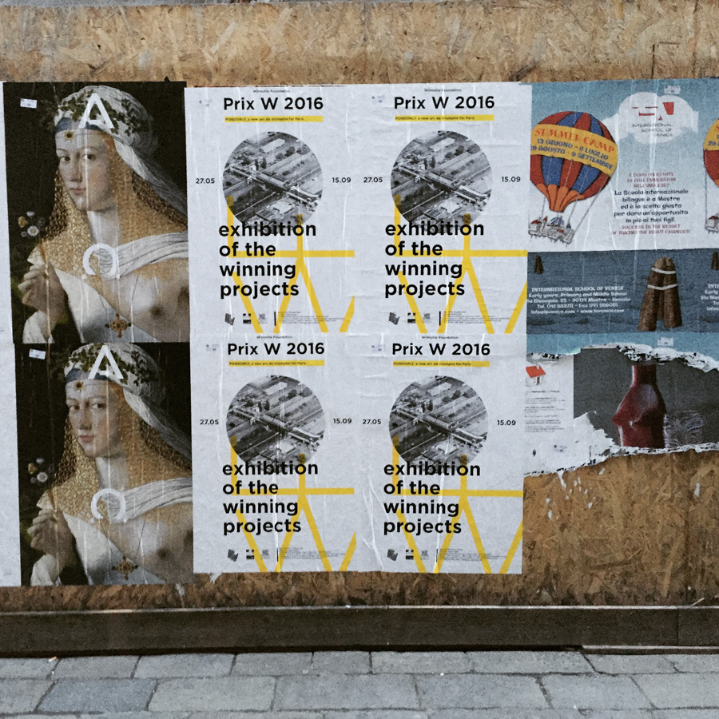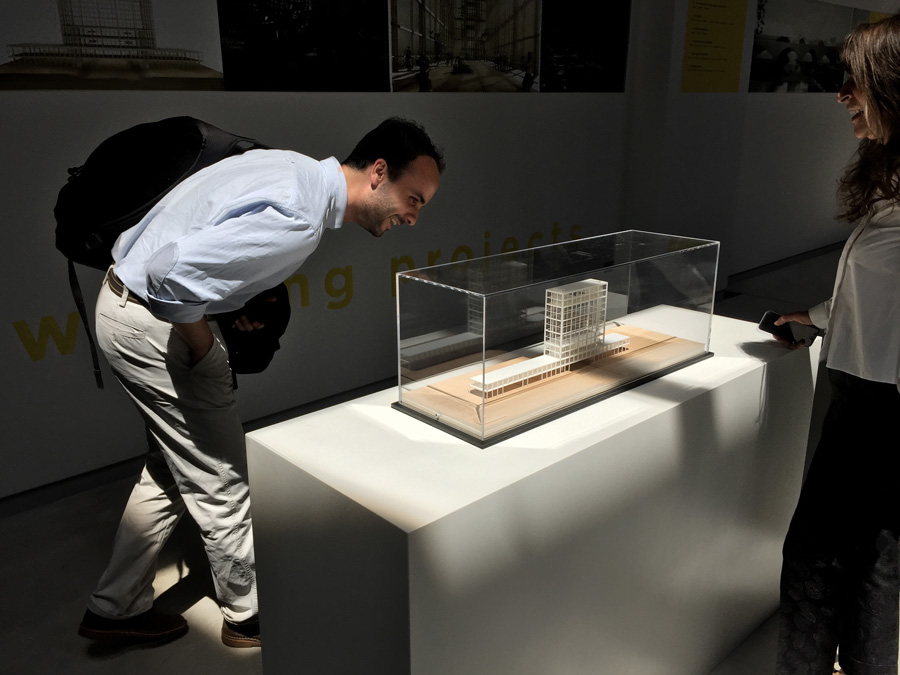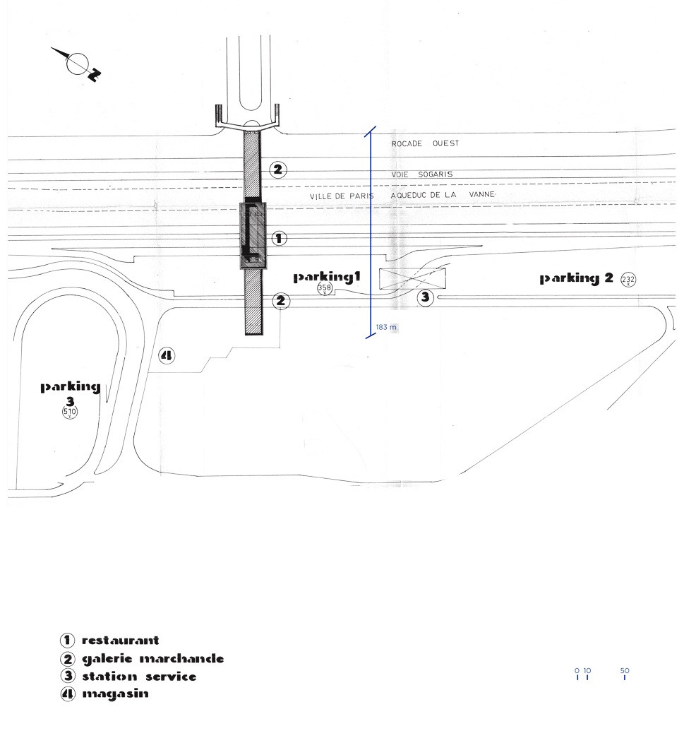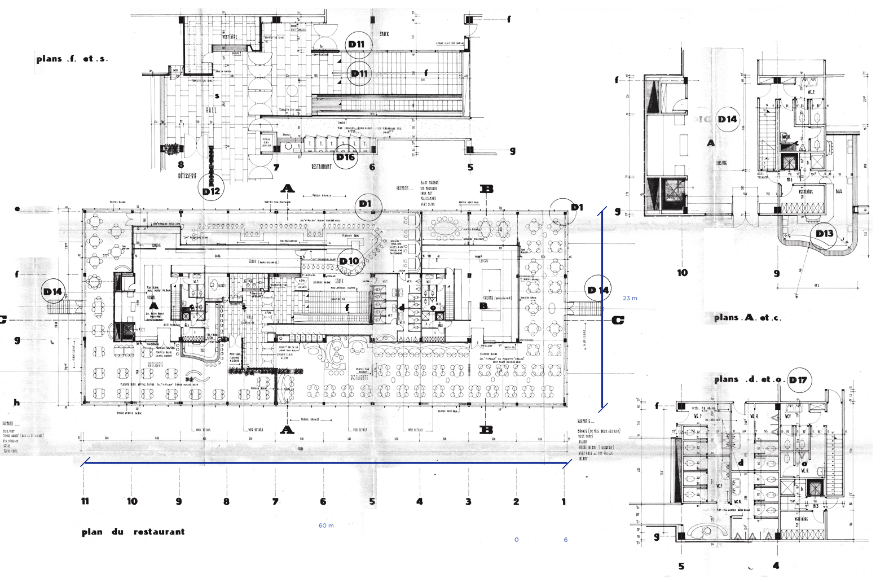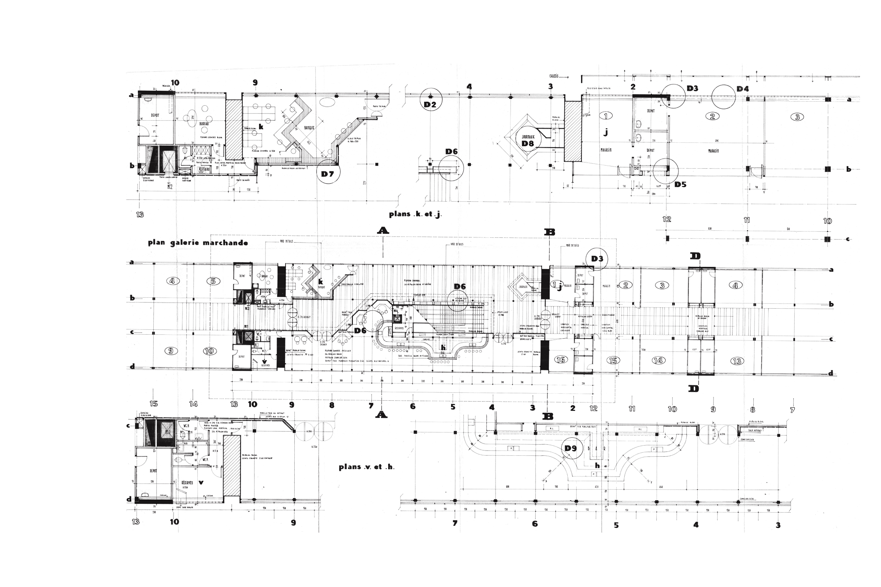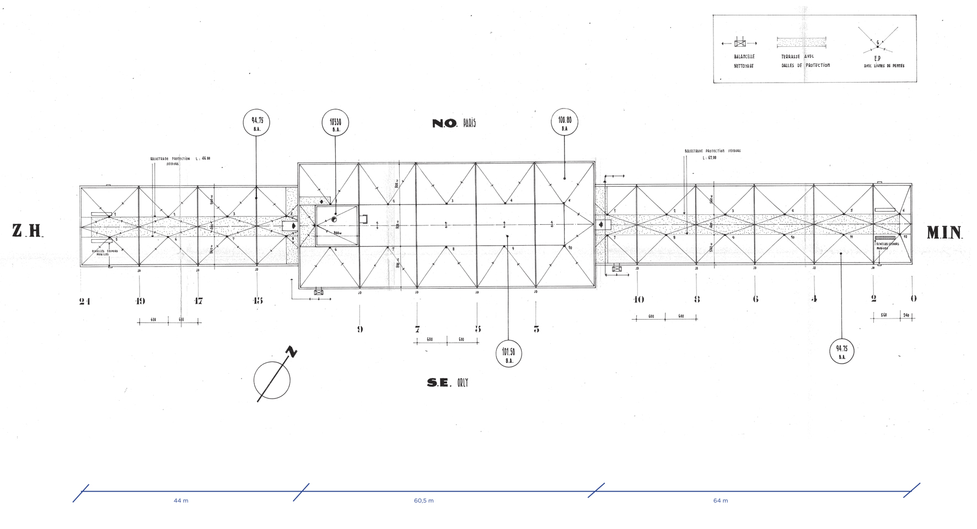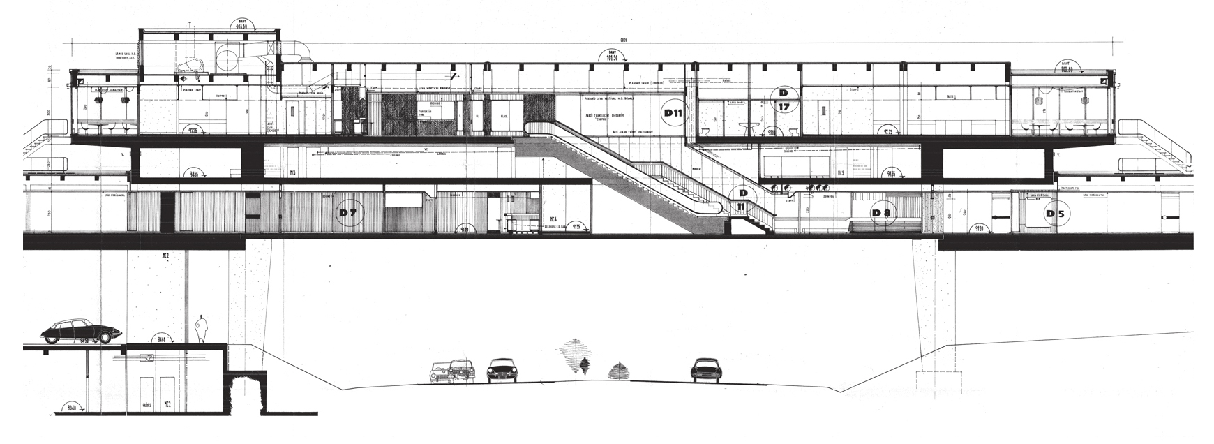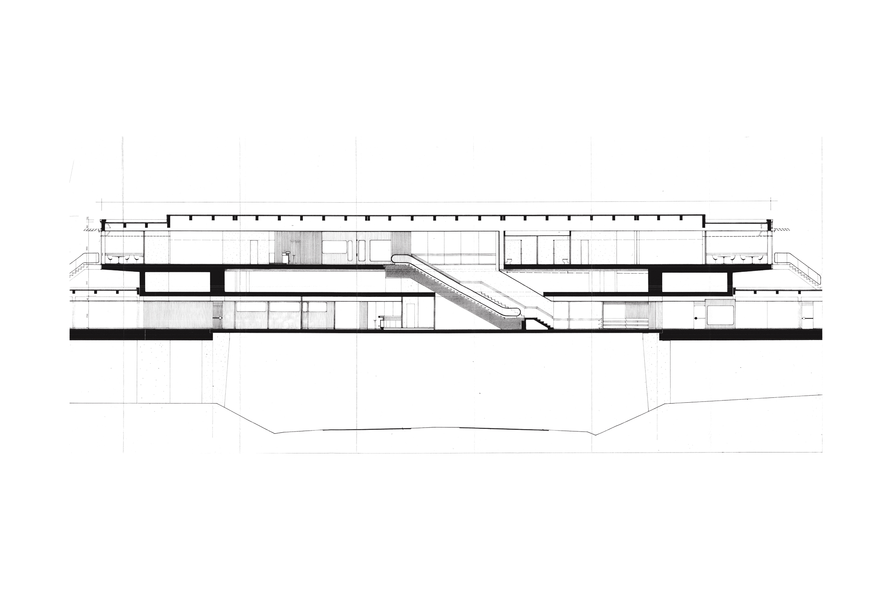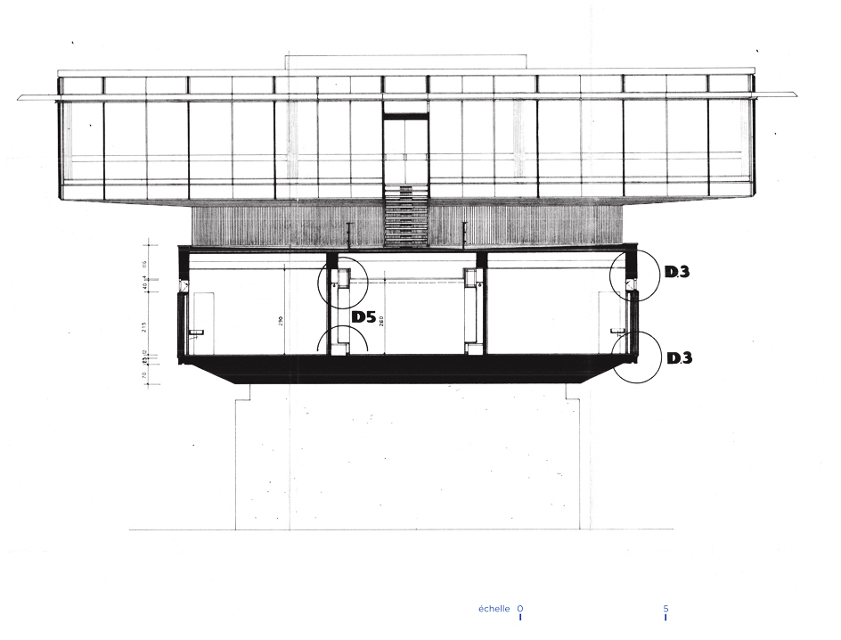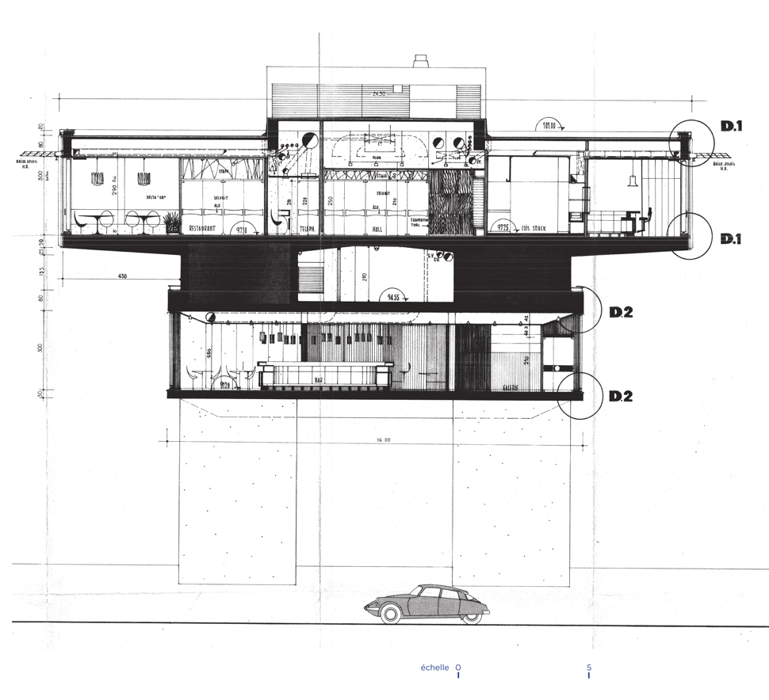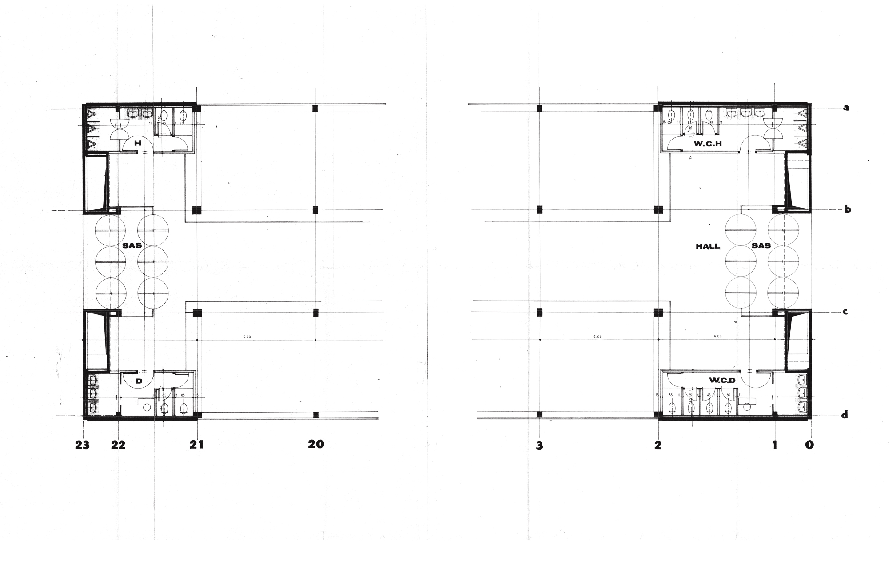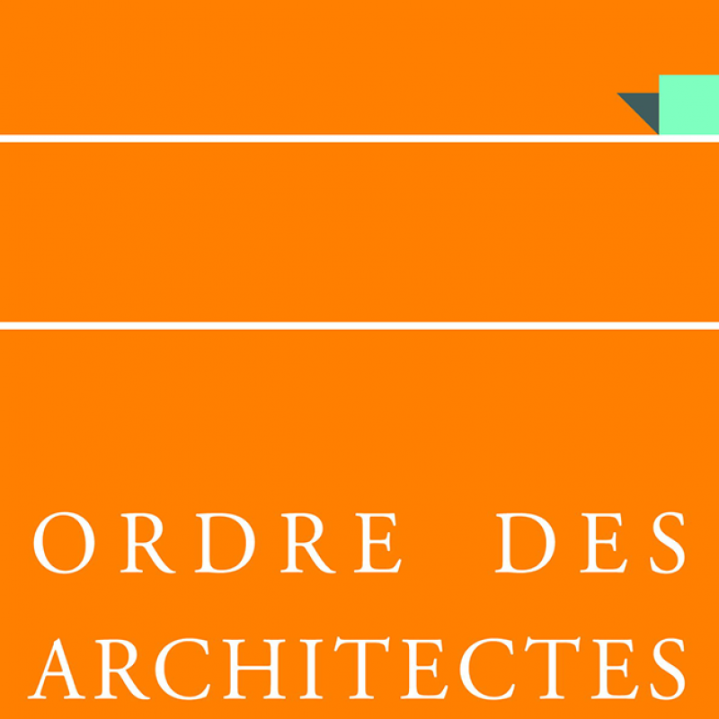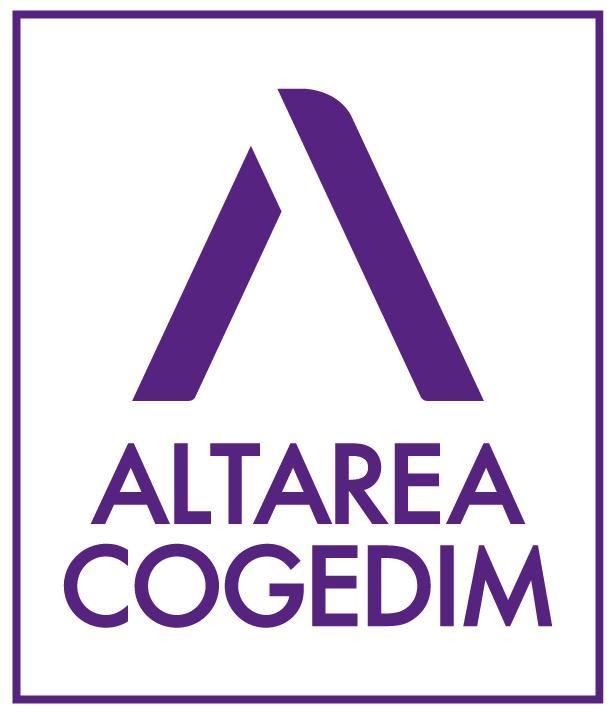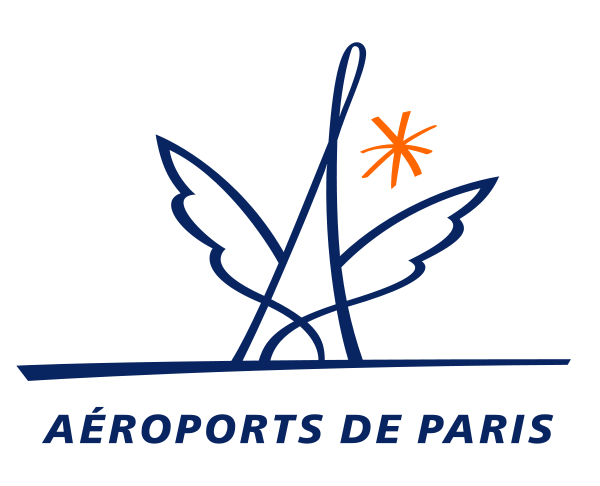PROGRAMME 2016
Le Pondorly de demain sera résolument tourné vers l'événementiel dans toutes ses dimensions. Vous êtes invités à créer un lieu festif, de réunions diurnes et nocturnes. Votre proposition pourra inclure: salle de concerts, discothèque, lieu de projections, restaurant, salle d'exposition, bar...etc.
La fonction traversante du pont devra dans tous les cas être préservée.
Votre greffe architecturale peut être de toute nature et à toutes les échelles, cependant, la structure du bâtiment existant devra toujours être présente dans votre proposition.
Votre intervention devra aussi transformer le pont en signal architectural. Un véritable symbole de l'entrée Sud de Paris.
2016 PROGRAM
new Pondorly will be dedicated to host events of every dimension. You're invited to create a festive place for use during the day as well as during the night. Your project could include: a nightclub, a concert hall, a cinema, a restaurant, an exhibition hall, a bar, etc…
The ability to cross the bridge must be preserved.
Your architectural graft can assume any form or scale; however, the existing structure of the building must be retained in your proposition.
Your intervention should also turn the bridge into an architectural signal; a true symbol for anyone entering Paris from the south.

