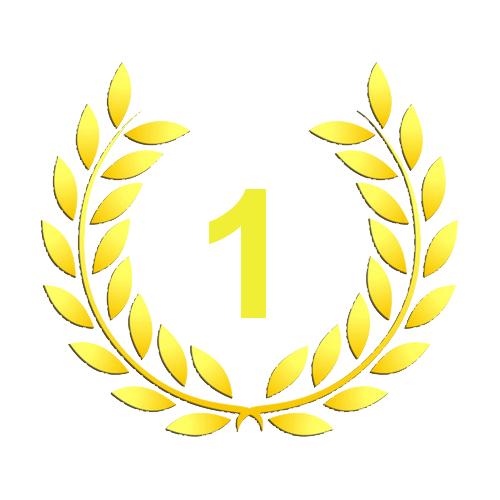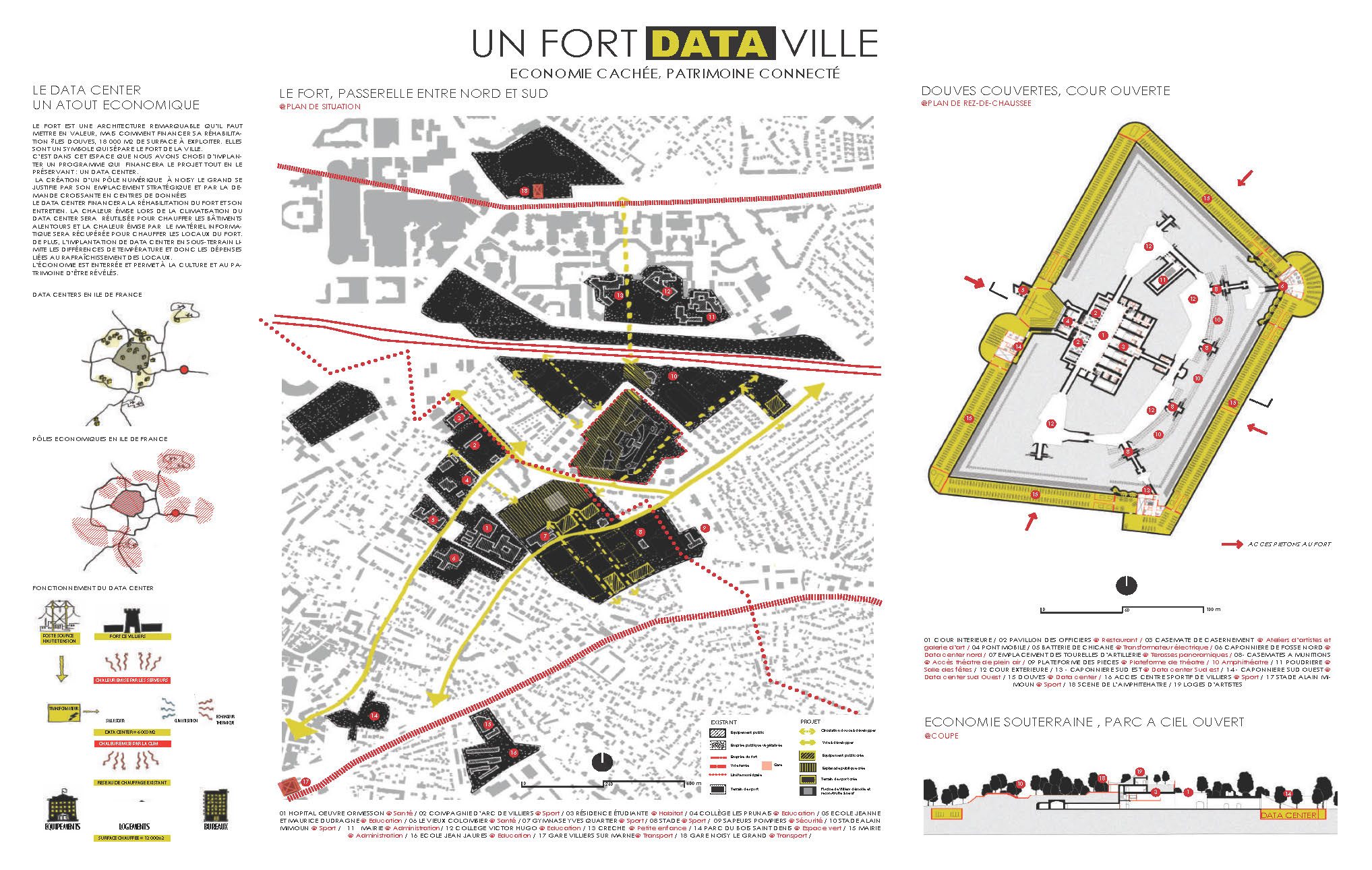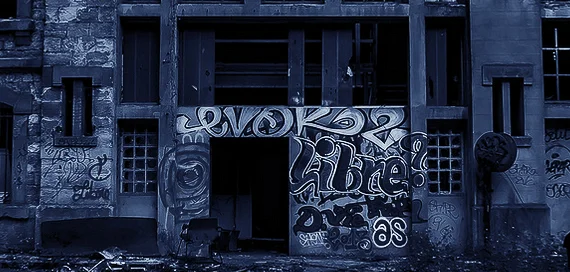Les trois premiers lauréats sont tenus d’assister à cette manifestation, sauf à perdre le bénéfice des récompenses désignées ci-dessous. A cette occasion, la Fondation prendra en charge les frais de déplacement et d’hébergement des 3 lauréats.
_ Article 4 : Sélection des lauréats
Le jury international est composé d’architectes, de journalistes, d'urbanistes, de personnalités compétentes. Le président du jury sera élu par ses membres.
Critères de sélection
Le jury décernera les prix selon les critères suivants :
- Analyse du site
- Originalité et créativité du Concept
- Qualité de la greffe urbaine et architecturale
- Réalisation architecturale
- Qualité des documents produits
- Clarté de la proposition
L’ordre et la pondération des critères sont laissés à la discrétion du jury. Cette liste est donnée à titre indicatif, elle n’est pas limitative.
Le jury peut, s’il l’estime nécessaire, nominer des projets ou décerner des mentions spéciales. Le jury se réserve le droit de ne pas accorder tous les prix si la qualité ou le nombre de projets reçus est insuffisant.
_ Article 5 : Prix
Les prix se décomposent comme suit :
1er Prix : Le ou les premiers lauréats se verront offrir une bourse de 7 000 Euros.
2è Prix : Le ou les deuxièmes lauréats se verront offrir une bourse de 5 000 Euros.
3è Prix : Le ou les troisièmes lauréats se verront offrir une bourse de 2 000 Euros.
Les trois lauréats ainsi que les projets mentionnés seront exposés à Venise à la galerie de la Fondation Wilmotte lors de la biennale internationale d'architecture 2018.
Tous ces projets feront également partie d'une publication dans un livre édité à cette occasion.
Les participants ne pourront prétendre à aucune autre indemnité.
_ Article 6 : Propriété et utilisation des projets et informations fournies par les candidats
Les documents des projets parvenus aux organisateurs ne sont pas restitués aux candidats.
Les organisateurs se réservent le droit d’une utilisation non commerciale des projets et de l’identité des candidats à des fins d’expositions, de publications et de communication dont ils seront les seuls juges, sans limitation de durée. Ils pourront également réaliser des copies de ces informations à ces mêmes fins (représentations textuelles, graphiques ou photographiques). Les participants restent par ailleurs propriétaires des projets soumis au concours et leurs droits d’exploitation.
En application de la loi 78-17 du 6 janvier 1978 relative à l’informatique, aux fichiers et aux libertés, tout participant au concours est informé que les informations nominatives recueillies à l’occasion de ce concours sont nécessaires pour sa propre participation au concours. Ces informations sont destinées à la Fondation d’entreprise Wilmotte. Le participant reconnaît cette nécessité et bénéficie d’un droit d’accès et de rectification.
_ Article 7 : Dispositions générales
La Fondation d’entreprise Wilmotte se réserve le droit de proroger ou, en cas de force majeure, d’annuler le présent concours. Elle s’engage à en informer les participants, mais sa responsabilité ne saurait être engagée par ce fait.
En cas d’ambiguïté ou de litiges, les interprétations que donne le Président du jury à la version française du présent règlement, du sujet et du cahier des charges feront autorité.
L’inscription au concours implique la pleine acceptation et adhésion au présent règlement.




















































